--As trust, we have continued to work together.
This project includes two two-story commercial centers with similar sizes. We provide the main steel structural framework, floor decking plates, stairs, roof C purlins, roof EPS sandwich panels, and glass curtain walls. And the wall was built by the brick wall.
| Uruguay two floors Commercial Building | |||||
| Country | Uruguay | Year | 2021 | ||
| Project Information | |||||
| Project | Two floors Commercial Building | Dimension | 29.35mx19.7mx8.5m(two floors) | Wind speed | 31m/s |
| Structure | Prefabricated steel structure commercial building | Paint | Alykd paint, 90U | Purline | C purline |
| Roofing | V970 75mm PPGI EPS sandwich panel | Wall | V900 0.5mm corrugated steel sheets | Floor decking plate | 0.8mm |
| Brick height | Three sides wall | Door | Electricity roller shutter door | Gutter | 304 stainless gutter, 1mm |
| Windows | Aluminum alloy window | Containers | 3x40HQ | ||
We have built two prefabricated steel structure logistics warehouses for this client. In 2019, professional personnel were arranged for factory audits, production process inspections, and shipment supervision. This established long-term cooperation confidence. We are now listed as an official fabricated steel structure supplier for this client. Their continued cooperation reflects satisfaction with our company's strength, product quality, and service.
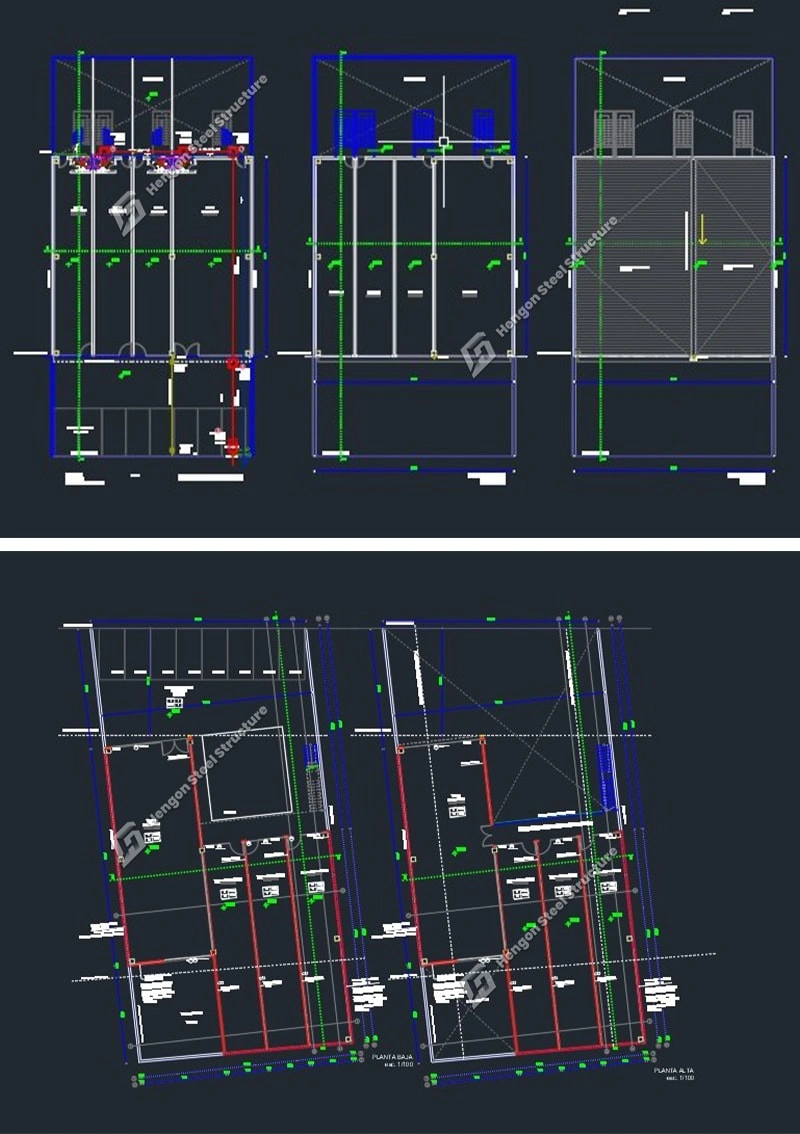
Because of our past cooperation, the communication and project confirmation process went very smoothly. After this client sent the initial drawings, our engineer team did the structural design and provided a quote. After the price and drawings were confirmed, this client placed the order. In 2022, they added an order for thermal break aluminum glass windows, with the specifications: 5mm + 12mm + 5mm double-glazed tempered glass, black window frame, 1.3mm thickness. The total order was for a 40HQ high container, 470m of EPS sandwich panels, and 4 electric roller shutter doors. We sourced the electric roller shutter doors and thermal break aluminum glass windows from our long-term suppliers, ensuring 100% quality and cost-effectiveness.
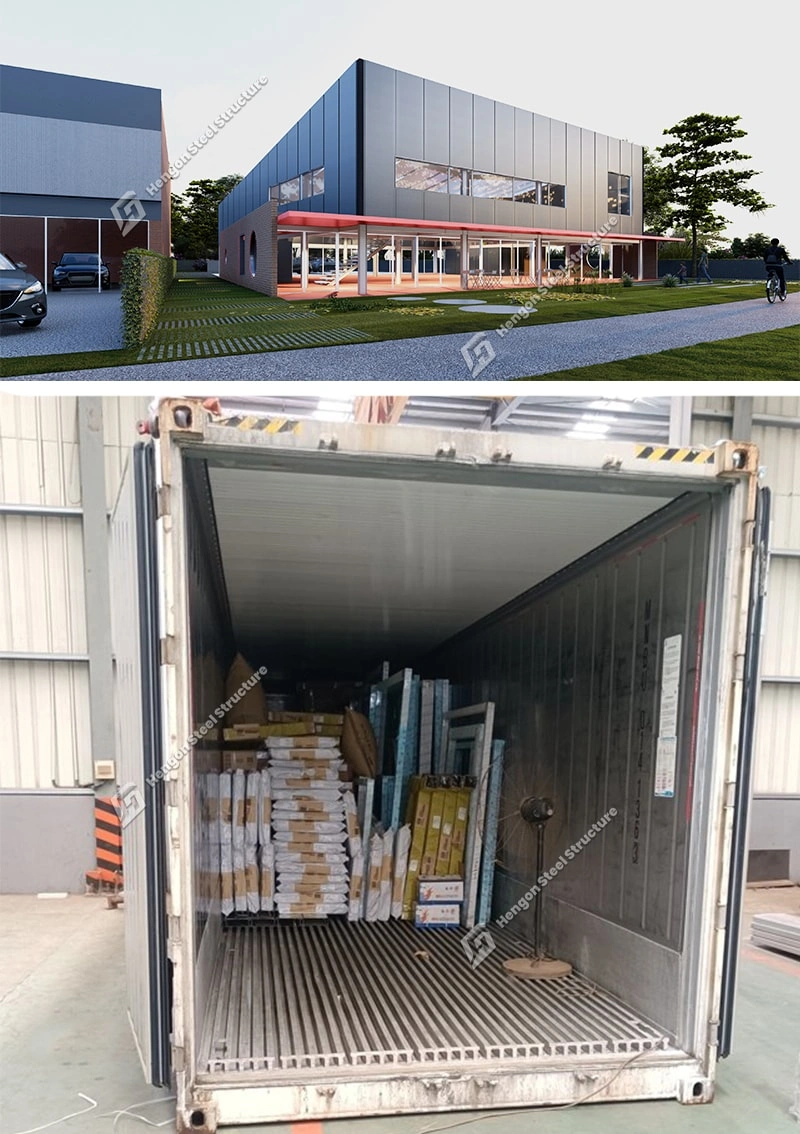
After receiving the goods, this client informed us that they wanted to update the size of one of the buildings. The change is substantial, almost like designing a completely new building. It would be more efficient to make a new set of components rather than modify the existing ones. However, this client insisted on making adjustments to the original components. Our design team is doing their best to provide a modification plan.
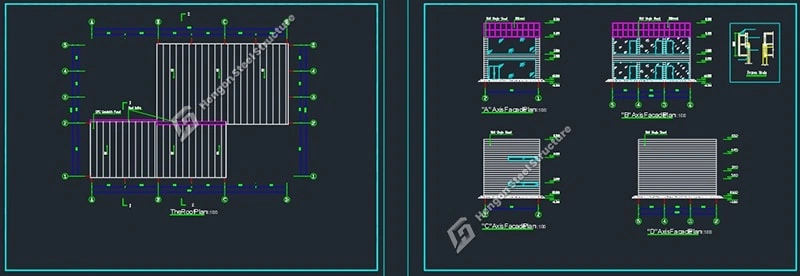
We actively provided assistance during their installation process. For example, when they was unsure how to install the advertisement display board, we sent them more detailed Tekla structural drawings.
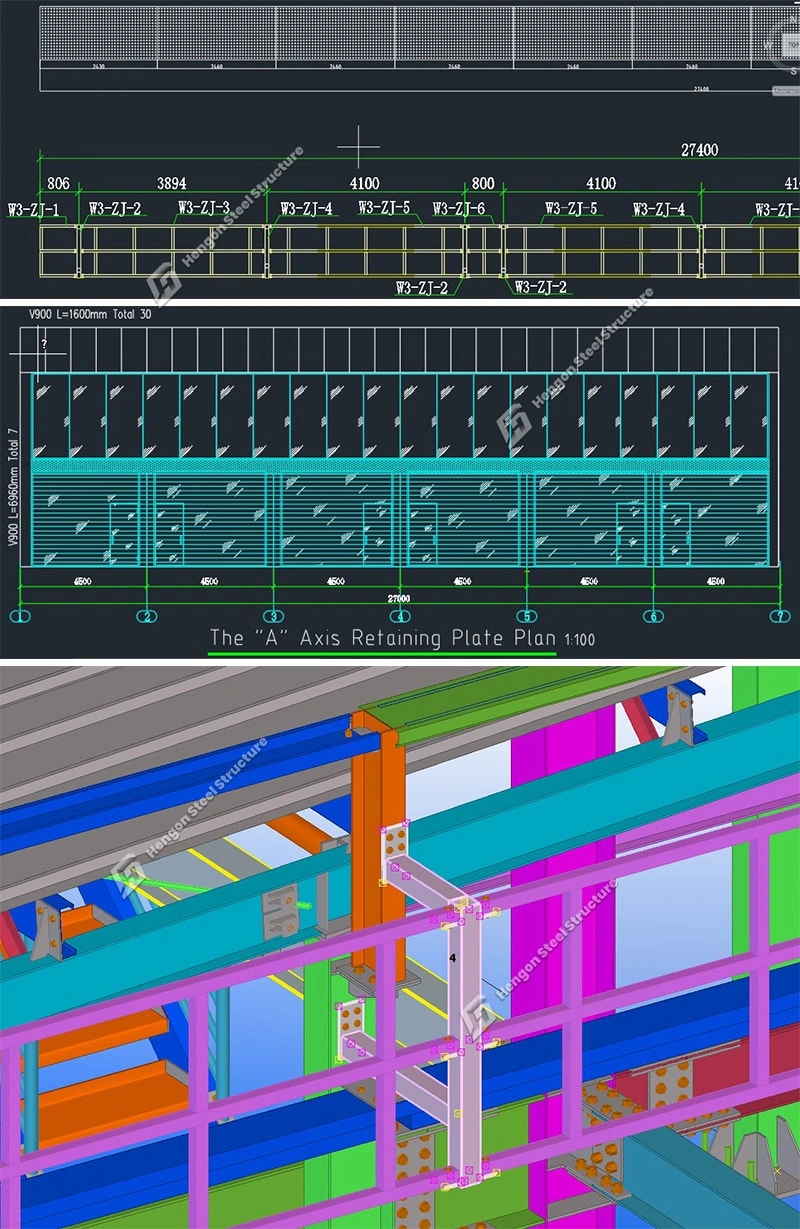
They were unsure how to install the roller shutter door, so we compiled images to explain the installation method.
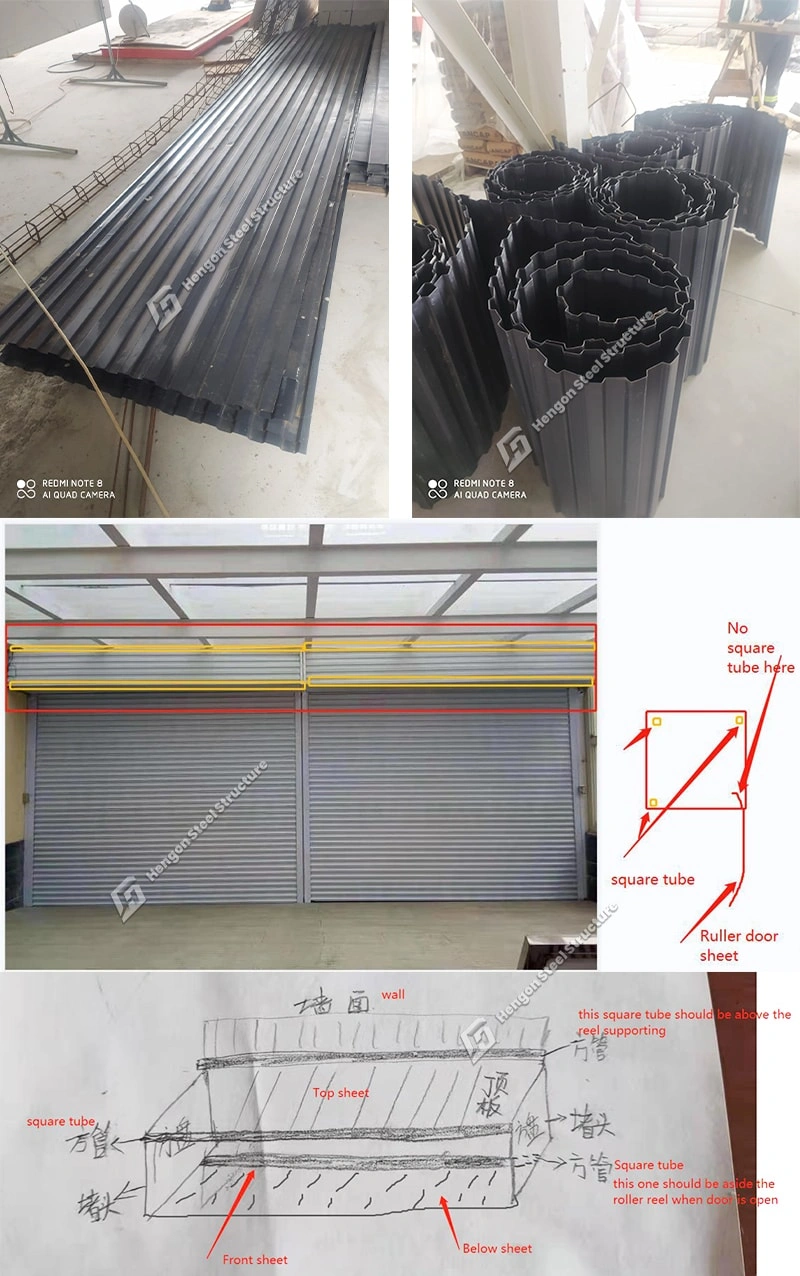
Although it took a long time, they successfully completed the installation of this two buildings and put them into use.
